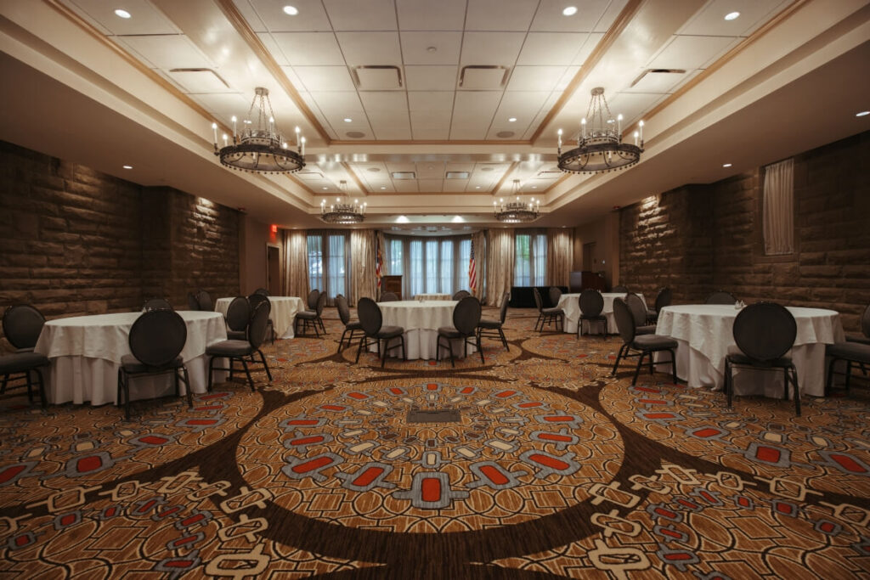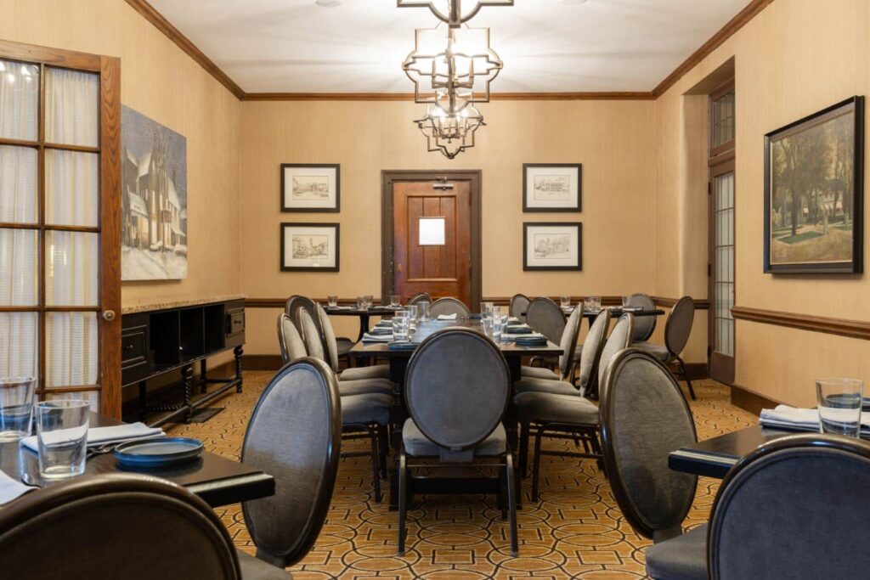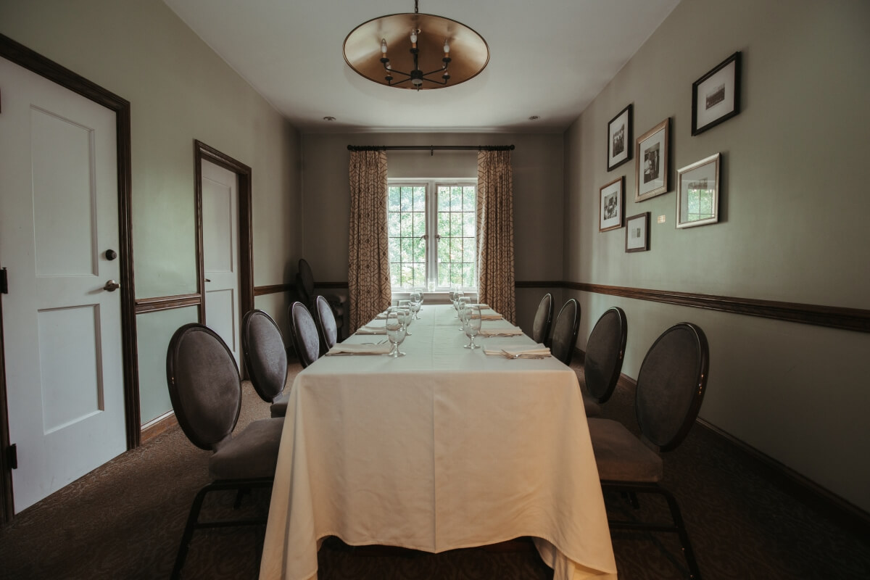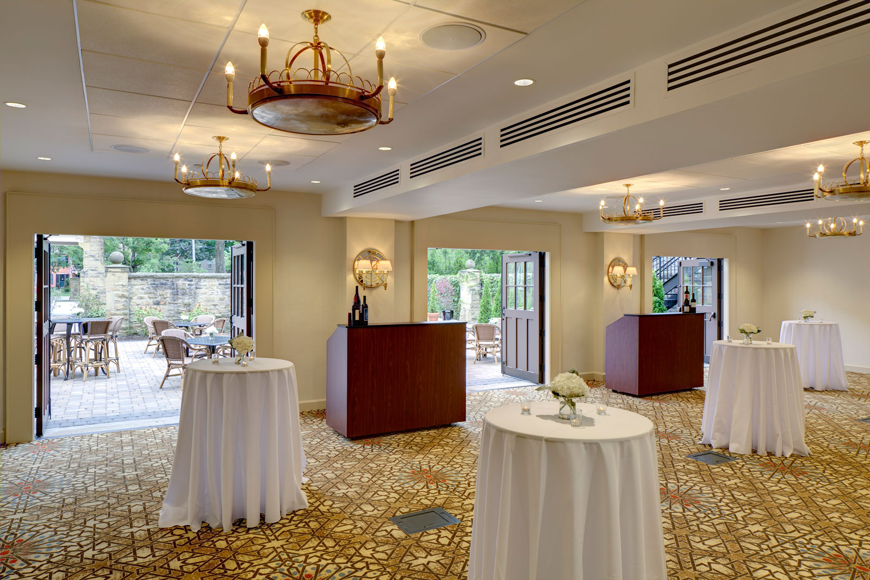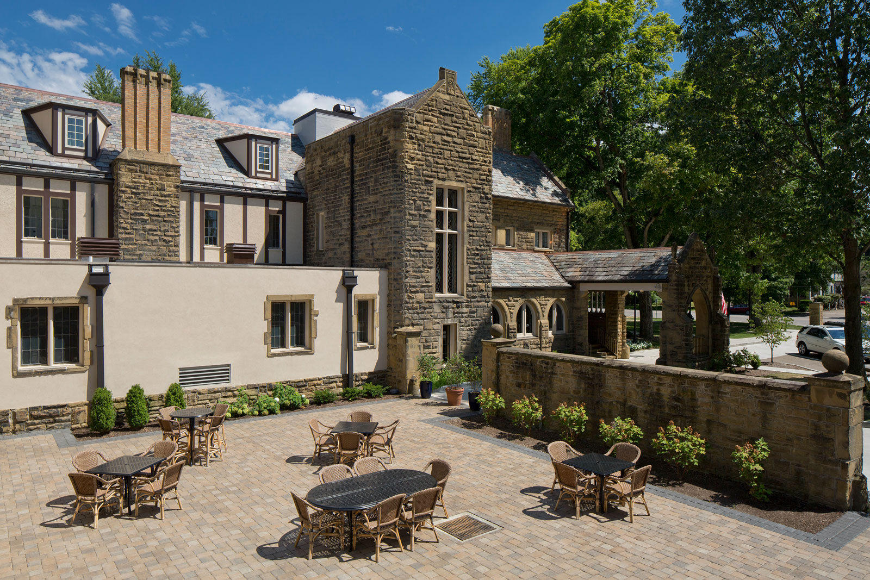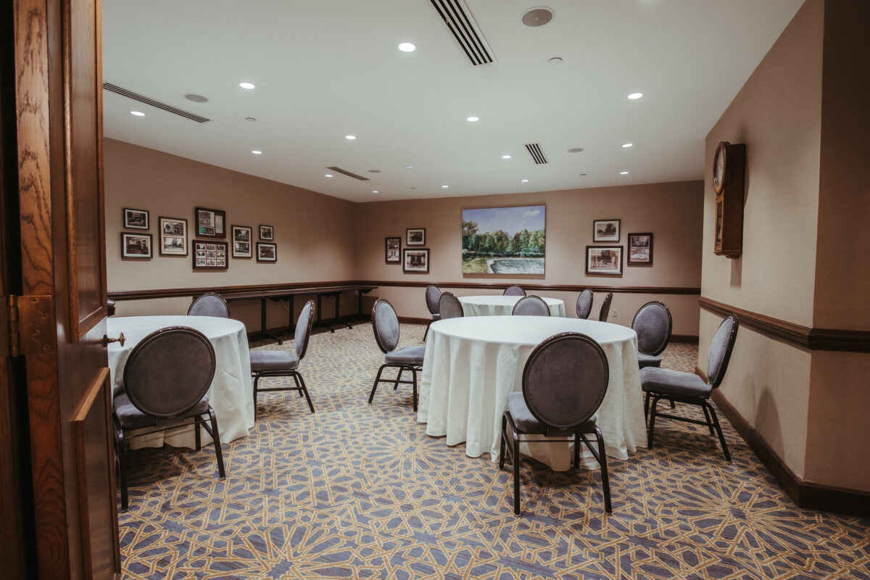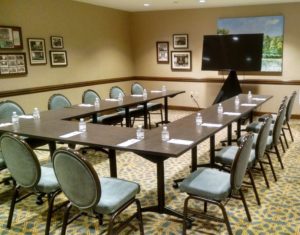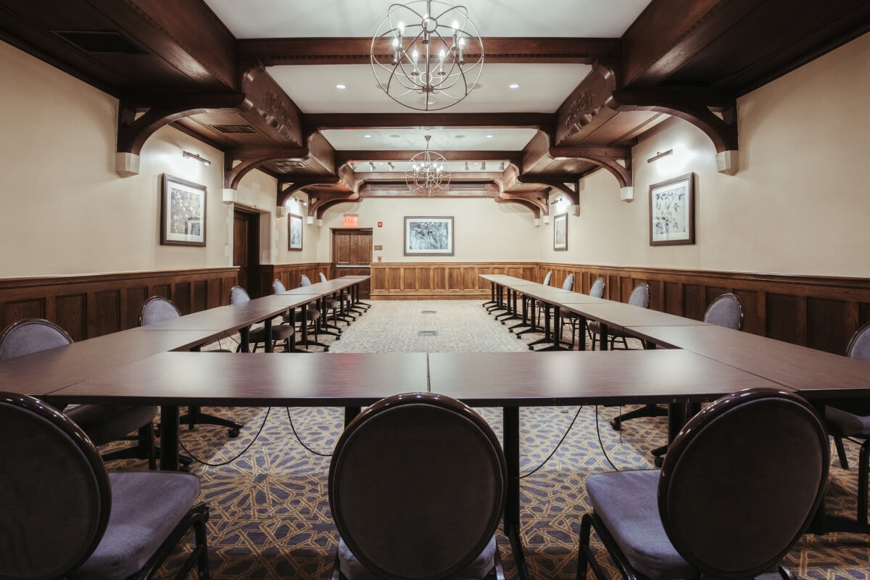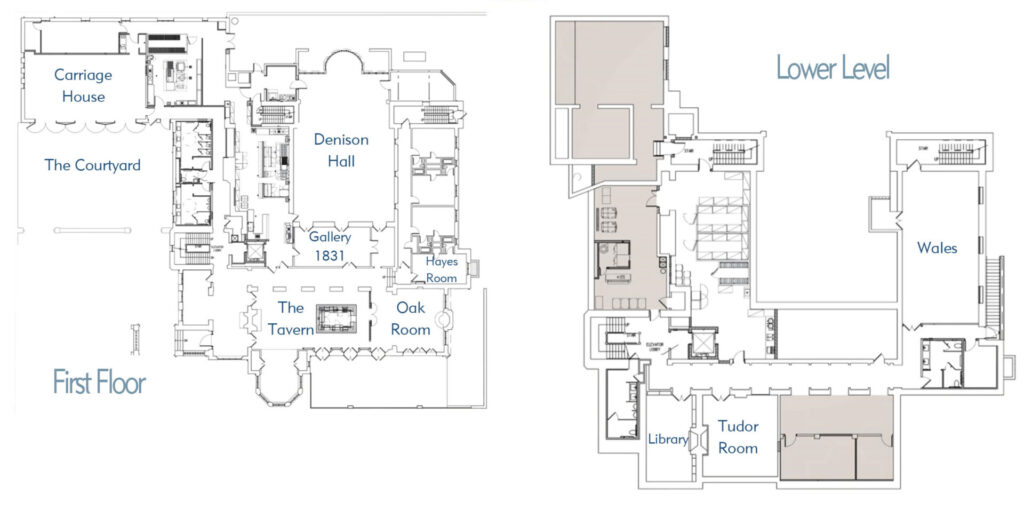Just far enough away to provide focus and inspire creativity, the Granville Inn offers a unique location for events including business luncheons, executive retreats, regional meetings, conferences, and company parties.
We offer intimate conversation spaces and private meeting rooms as well as Denison Hall for up to 120 attendees. Your guests will enjoy the ultimate convenience — luxurious accommodations and outstanding dining options all in one location, with plenty of nearby parking.


